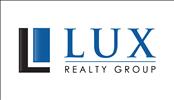105 Cherry AVE, South San Francisco, CA 94080
|
|
-
- MLS: ML81817096
- Type: Single Family Home
- Bedrooms: 3
- Bathrooms: 2 Full
- Interior: 1,220
- Lot Size: 4,500
|
|
Come in and be inspired! This one-story home offers 3 bedrooms and 2 full bathrooms, including a delightful primary bedroom suite with bay window, built-in window seat bench flanked by dual closets with decorative glass, and a private full bath with modern tiled shower surround. A blend of nostalgic accents and modern amenities, the home reflects pride of ownership with lovely hardwood floors and Crown molding, freshly painted interior and exterior, manicured yards, fireplace-candle warmed living room with adjacent dining ell, and a sun-filled kitchen with granite countertops, stainless steel appliances, casual dining area, and partial windowed ceiling framed by wood beams. Third bedroom features a sliding glass door that leads to a quaint sitting area. Detached single car Epoxy floor garage, Versatile backyard offers a brick patio, lawn and generous covered area Close to Hwy 101/280, BART and SFO airport, Bay Trail, biotech campuses, Oyster Point (ferry), shopping/dining, A must see!
- MLS: ML81817096
- Type: Single Family Home
- Listed: 10/23/2020
- Sold Date: 11/20/2020
- Schools: GS Dist: South San Francisco Unified District
HS Dist: South San Francisco Unified District
- Year Built: 1944
- Additional Rooms
- Energy Features
- Ceiling Insulation
- Double Pane Windows
- Energy Star Appliances
- Insulation - Per Owner
- Low Flow Shower
- Low Flow Toilet
- Other
- Skylight
- Thermostat Controller
- Yard/Grounds
|
- Amenities Misc.
- Bay Window
- Open Beam Ceiling
- Other
- Garage Parking Features
- Detached Garage
- On Street
- Room for Oversized Vehicle
- Workshop in Garage
- Laundry
- General Features
- Cooling: None
- Family Room: Separate Family Room
- Fireplaces: Wood Burning
- Heating: Central Forced Air
- Horse Property: No
- Listing Class: Residential
- Listing Service: Full Service
- Lot Description: Grade - Level
- Roof: Composition
- Security Features: None
- Sewer Septic: Sewer - Public
- Subclass: Single Family Home
- View: Neighborhood
- Water: Public
|
- Dining Room
- Dining Area in Family Room
- Eat in Kitchen
- Flooring
- Hardwood
- Tile
- Vinyl / Linoleum
- Kitchen
- Countertop - Granite
- Dishwasher
- Exhaust Fan
- Garbage Disposal
- Microwave
- Oven - Self Cleaning
- Oven Range - Gas
- Refrigerator
- Skylight
|
Listed by Ron Evans, Keller Williams Palo Alto
Recently Viewed Homes
 |
SP: $1,025,000
LP: $998,000
South San Francisco,94080 |
|
Comparable Homes For Sale
 |
LP: $1,128,000
Daly City,94015 |  |
LP: $929,000
Brisbane,94005 |  |
LP: $988,888
South San Francisco,94080 |
|
Comparable Homes Sold
 |
SP: $1,050,000
LP: $1,050,000
South San Francisco,94080 |  |
SP: $1,200,000
LP: $1,088,000
Pacifica,94044 |  |
SP: $1,167,280
LP: $1,050,000
South San Francisco,94080 |
|
|
All information furnished regarding property for sale, rental, comparables or financing is from sources deemed reliable, but no warranty or representation is made as to the accuracy thereof and same is submitted subject to errors, omissions, change of price, rental or other conditions, prior sale, lease or financing or withdrawal without notice.
|

All data, including all measurements and calculations of area, is obtained from various sources and has not been, and will not be,verified by broker or MLS.
All information should be independently reviewed and verified for accuracy. Properties may or may not be listed by the office/agent presenting the information.
The data relating to real estate for sale on this display comes in part from the Internet Data Exchange program of the MLSListingsTM MLS system.
Real estate listings held by brokerage firms other than listing brokerage are marked with the Internet Data Exchange and detailed information about them includes the names of the listing brokers and listing agents.
© 2018 MLSListings. All rights reserved.
This data is updated every 15 minutes. Some properties appearing for sale on this display may subsequently have sold and may no longer be available.
Updated on 4/16/2024
|














