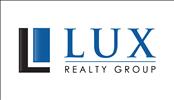1301 Melbourne ST, Foster City, CA 94404
|
|
-
- MLS: ML81826197
- Type: Single Family Home
- Bedrooms: 4
- Bathrooms: 2 Full,1 Partial
- Interior: 2,700
- Lot Size: 5,100
|
|
The peaceful ambiance of Foster City provides the perfect backdrop for this 4-bedroom, 2.5-bathroom home, which offers 2,700 square feet of living space on a corner lot of 5,100 square feet. A brick pathway winds through the delightful front garden, while inside, high, vaulted ceilings and excellent use of glass create a bright, airy atmosphere. Enjoy nights around the fireplace in the expansive living room, craft delicious meals in the kitchen with a sunny breakfast nook, and work from home in style in the office equipped with a wet bar. Four spacious bedrooms provide the accommodations, highlighted by the master suite with a soaking tub and step-in shower. Find great space for outdoor enjoyment in the backyard with a lush lawn and convenient storage shed. And enjoy a location within walking distance of beautiful Sea Cloud Park, with easy access to the Bay Trail, and served by top-ranked schools (buyer to verify eligibility).
- MLS: ML81826197
- Type: Single Family Home
- Listed: 1/18/2021
- Sold Date: 3/9/2021
- Schools: GS Dist: San Mateo-Foster City Elementary District
HS Dist: San Mateo Union High District
Grade School: Foster City Elementary
High School: Hillsdale High
- Year Built: 1979
-
HOA Fee: $156
- Additional Rooms
- Den / Study / Office
- Laundry Room
- Energy Features
- Double Pane Windows
- Thermostat Controller
- Flooring
- Carpet
- Tile
- Vinyl / Linoleum
- Kitchen
- Cooktop - Gas
- Countertop - Solid Surface / Cor
- Dishwasher
- Exhaust Fan
- Garbage Disposal
- Ice Maker
- Microwave
- Oven - Built-In
- Oven - Electric
- Refrigerator
- Yard/Grounds
- Back Yard
- Sprinklers - Auto
- Storage Shed / Structure
|
- Amenities Misc.
- High Ceiling
- Open Beam Ceiling
- Vaulted Ceiling
- Family Room
- Kitchen / Family Room Combo
- Garage Parking Features
- Attached Garage
- Gate / Door Opener
- On Street
- Parking Area
- Laundry
- Dryer
- Electricity Hookup (110V)
- Electricity Hookup (220V)
- Inside
- Washer
- Sewer Septic
- Sewer - Public
- Sewer Connected
- Sewer Connections - MORE than 50
- General Features
- Cooling: Central AC
- Heating: Central Forced Air - Gas
- Horse Property: No
- Listing Class: Residential
- Lot Description: Grade - Level
- Pool: Community Facility
- Roof: Shingle
- Subclass: Single Family Home
- View: Neighborhood
|
- Dining Room
- Breakfast Bar
- Eat in Kitchen
- No Formal Dining Room
- Skylight
- Fireplaces
- Family Room
- Gas Log
- Living Room
- Wood Burning
- HOA Amenities
- Club House
- Community Pool
- Gym / Exercise Facility
- Playground
- Tennis Court / Facility
- Security Features
- Closed Circuit Monitoring (24-ho
- Water
- Individual Water Meter
- Irrigation Connected
- Public
|
Listed by DeLeon Team, Deleon Realty
Recently Viewed Homes
 |
SP: $2,500,000
LP: $1,998,000
Foster City,94404 |
|
Comparable Homes For Sale
 |
LP: $2,798,000
San Carlos,94070 |  |
LP: $2,495,000
Belmont,94002 |  |
LP: $2,698,800
San Mateo,94403 |
|
Comparable Homes Sold
 |
SP: $2,250,000
LP: $2,250,000
Belmont,94002 |  |
SP: $2,635,000
LP: $2,635,000
Foster City,94404 |  |
SP: $2,600,000
LP: $2,250,000
Foster City,94404 |
|
|
All information furnished regarding property for sale, rental, comparables or financing is from sources deemed reliable, but no warranty or representation is made as to the accuracy thereof and same is submitted subject to errors, omissions, change of price, rental or other conditions, prior sale, lease or financing or withdrawal without notice.
|

All data, including all measurements and calculations of area, is obtained from various sources and has not been, and will not be,verified by broker or MLS.
All information should be independently reviewed and verified for accuracy. Properties may or may not be listed by the office/agent presenting the information.
The data relating to real estate for sale on this display comes in part from the Internet Data Exchange program of the MLSListingsTM MLS system.
Real estate listings held by brokerage firms other than listing brokerage are marked with the Internet Data Exchange and detailed information about them includes the names of the listing brokers and listing agents.
© 2018 MLSListings. All rights reserved.
This data is updated every 15 minutes. Some properties appearing for sale on this display may subsequently have sold and may no longer be available.
Updated on 4/24/2024
|















