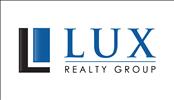3404 Del Monte ST, San Mateo, CA 94403
|
|
-
- MLS: ML81822383
- Type: Single Family Home
- Bedrooms: 4
- Bathrooms: 2 Full,1 Partial
- Interior: 2,100
- Lot Size: 6,000
|
|
Located on a cul-de-sac street, this stylishly updated home features gleaming hardwood floors, an open concept chefs kitchen with spacious eat-up bar, large family room, generous bedroom sizes, recessed lighting, air conditioning, great indoor/outdoor flow & low maintenance yard.The updated chef's kitchen offers a large center island with ample counter space, rich, dark cabinetry, dual ovens, induction range, instant hot water, wine refrigerator & separate pantry closet. The primary bedroom suite is the perfect retreat as it is located on the upper level with ample privacy, remodeled bathroom with oversized shower featuring dual shower heads & 2 cedar lined closets.This home offers plenty of space to carve out your perfect work from home or school from home area. This location cant be beat with its walkability to all neighborhood schools, Hillsdale branch Library and EZ access to commute routes, transportation, Beresford Park & shopping/dining at both Laurelwood & Hillsdale Mall.
- MLS: ML81822383
- Type: Single Family Home
- Listed: 12/5/2020
- Sold Date: 1/8/2021
- Schools: GS Dist: San Mateo-Foster City Elementary District
HS Dist: San Mateo Union High District
Grade School: Laurel Elementary
High School: Hillsdale High
- Year Built: 1951
- Cooling
- Central AC
- Window / Wall Unit
- Kitchen
- Countertop - Granite
- Dishwasher
- Garbage Disposal
- Hood Over Range
- Ice Maker
- Island
- Microwave
- Oven - Double
- Pantry
- Refrigerator
- Wine Refrigerator
|
- Flooring
- Yard/Grounds
- Back Yard
- Balcony / Patio
- BBQ Area
- Fenced
- Sprinklers - Auto
|
- Garage Parking Features
- Attached Garage
- Gate / Door Opener
- View
- General Features
- Dining Room: Dining Area
- Family Room: Separate Family Room
- Fireplaces: Wood Burning
- Heating: Central Forced Air
- Horse Property: No
- Laundry: In Garage
- Listing Class: Residential
- Listing Service: Full Service
- Roof: Composition
- Sewer Septic: Sewer Connected
- Subclass: Single Family Home
- Water: Public
|
Listed by Lana Morin Pierce, Intero Real Estate Services
Recently Viewed Homes
 |
SP: $2,000,000
LP: $1,888,000
San Mateo,94403 |
|
Comparable Homes For Sale
 |
LP: $1,948,000
Foster City,94404 |  |
LP: $2,198,000
Belmont,94002 |  |
LP: $1,799,000
Foster City,94404 |
|
Comparable Homes Sold
 |
SP: $2,310,000
LP: $1,848,000
San Mateo,94403 |  |
SP: $2,600,000
LP: $2,198,000
San Mateo,94403 |  |
SP: $2,100,000
LP: $1,999,000
San Carlos,94070 |
|
|
All information furnished regarding property for sale, rental, comparables or financing is from sources deemed reliable, but no warranty or representation is made as to the accuracy thereof and same is submitted subject to errors, omissions, change of price, rental or other conditions, prior sale, lease or financing or withdrawal without notice.
|

All data, including all measurements and calculations of area, is obtained from various sources and has not been, and will not be,verified by broker or MLS.
All information should be independently reviewed and verified for accuracy. Properties may or may not be listed by the office/agent presenting the information.
The data relating to real estate for sale on this display comes in part from the Internet Data Exchange program of the MLSListingsTM MLS system.
Real estate listings held by brokerage firms other than listing brokerage are marked with the Internet Data Exchange and detailed information about them includes the names of the listing brokers and listing agents.
© 2018 MLSListings. All rights reserved.
This data is updated every 15 minutes. Some properties appearing for sale on this display may subsequently have sold and may no longer be available.
Updated on 4/25/2024
|















